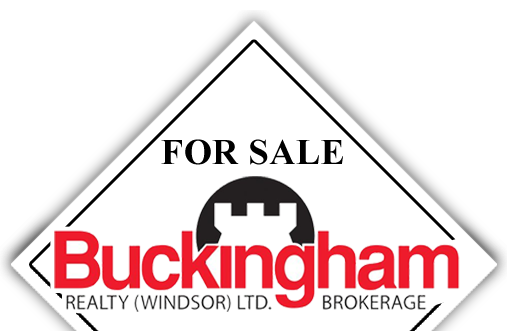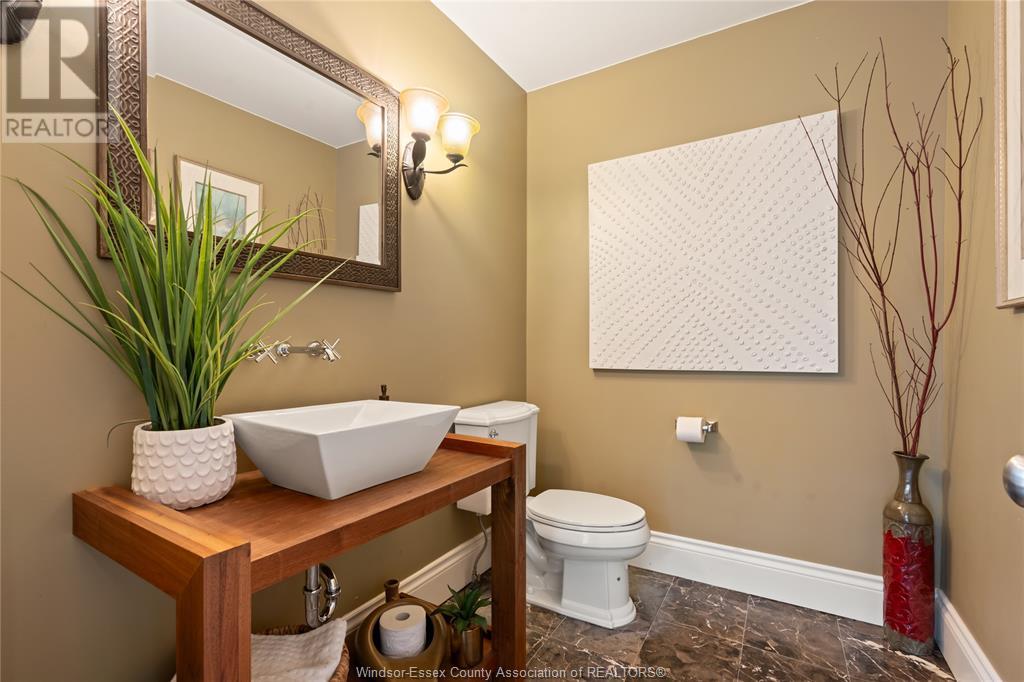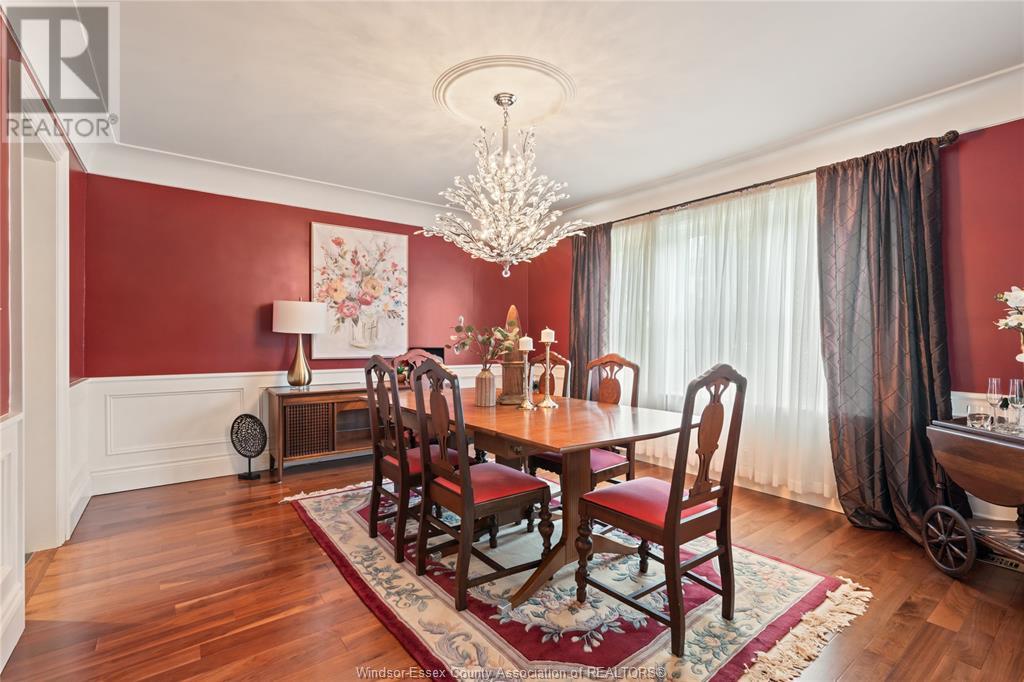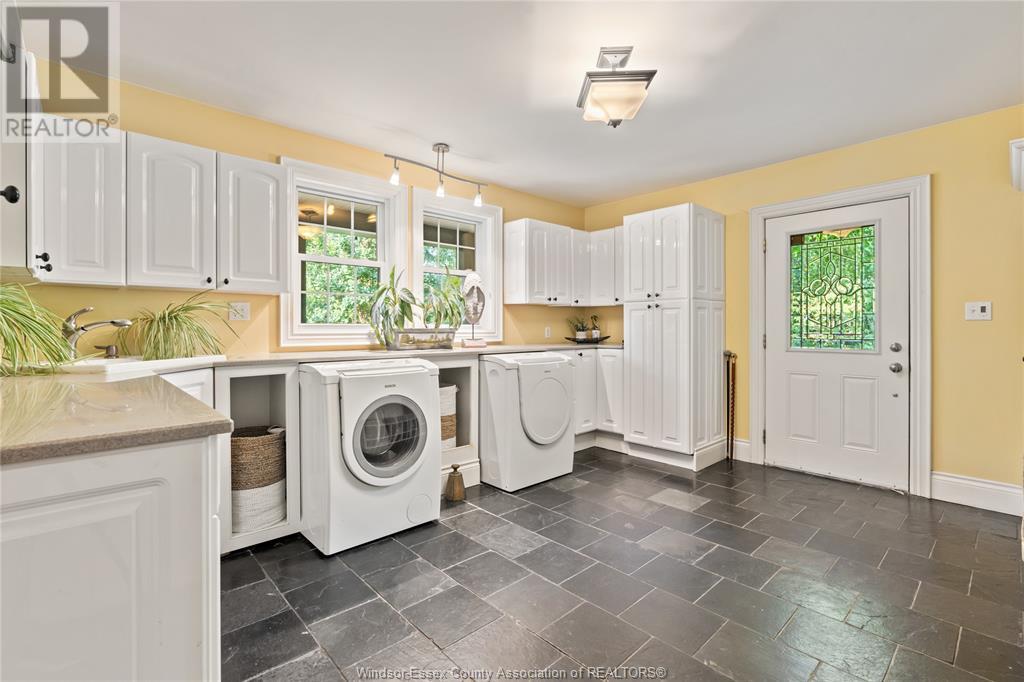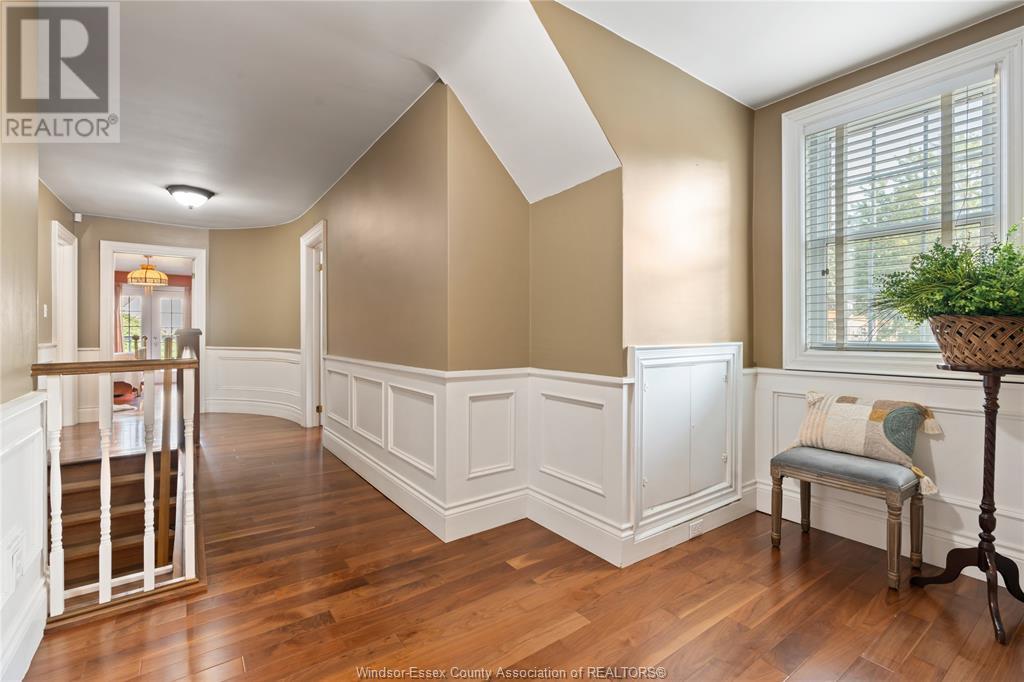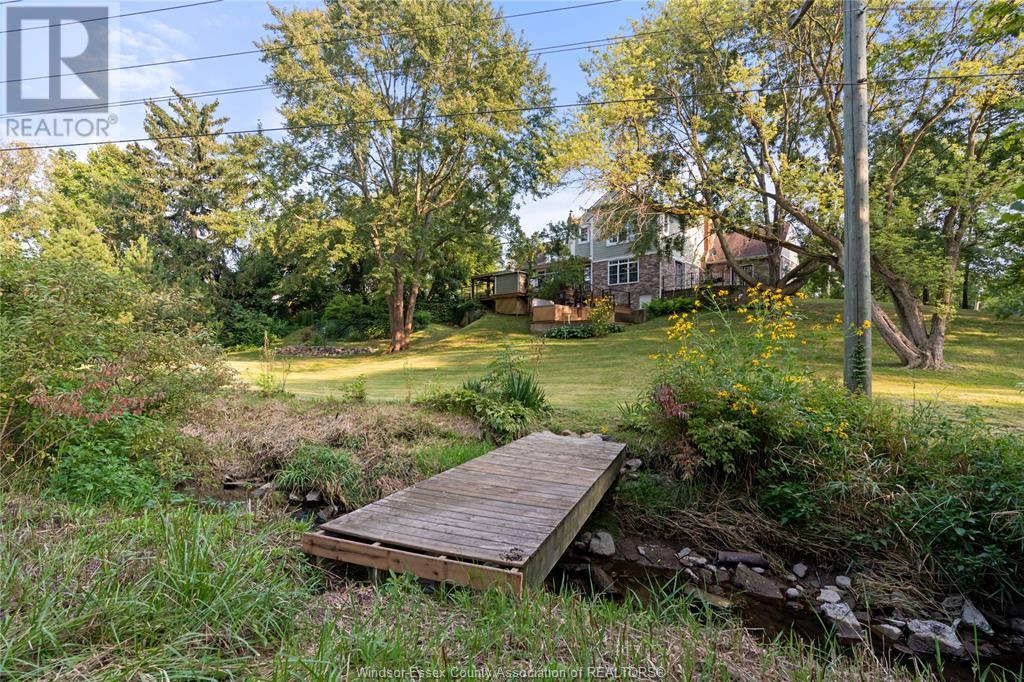136 MAIN STREET West - $1,150,000.00
Property Specs
Price$1,150,000.00
CityKingsville, ON
Bed / Bath4 / 2 Full, 1 Half
Address136 MAIN STREET West
Listing ID24029533
ConstructionStone
FlooringHardwood, Other
FireplaceGas, Wood, Conventional, Insert
ParkingAttached Garage, Garage, Inside Entry
Land Size222.85XIRR
TypeHouse
StatusFor sale
Extended Features:
Features Circular Driveway, Concrete Driveway, Front Driveway, Ravine, Side DrivewayOwnership FreeholdAppliances Central Vacuum, Dishwasher, Dryer, Microwave, Oven, Refrigerator, Stove, WasherCooling Central air conditioningFoundation Block, ConcreteHeating Forced air, FurnaceHeating Fuel Natural gas
Details:
Welcome to 136 Main St W, a stunning character home in the heart of Kingsville. This 4 bed, 2.5 bath masterpiece is nestled on more than 1.5 acres of serene privacy, and is just steps to the town’s charming restaurants and shops. The many high-end finishes found throughout this home include gorgeous walnut and slate flooring, wainscotting and custom woodwork, which has beautifully preserved and echoed its legacy. The custom kitchen is complete with cherry and walnut millwork, granite countertops, integrated appliances, breakfast bar, a butler’s pantry and in-floor heating. The property boasts 5 fireplaces, a large primary suite with sitting room, walk-in closet and ensuite, heated floors in all baths and a ‘snug’ which features coffered ceilings, built-in shelving and access to a patio. Outside, you can enjoy a glass of wine by the wood-burning fireplace on the back deck while listening to the gentle sounds of Mill Creek, or relax in the hot tub and watch the beauty that surrounds you. (id:4555)
topGallery
Displaying 1 through 49 of 49 of 49 in gallery.
top LISTING OFFICE:
Jump Realty Inc., James Fast

